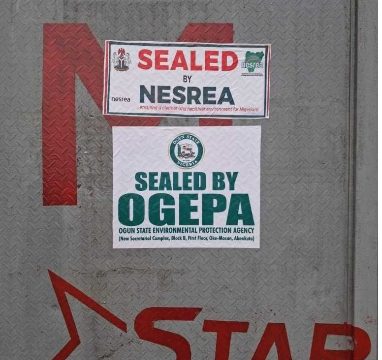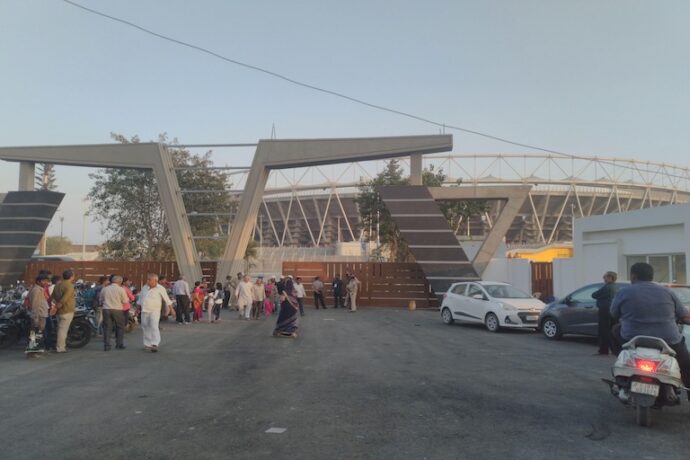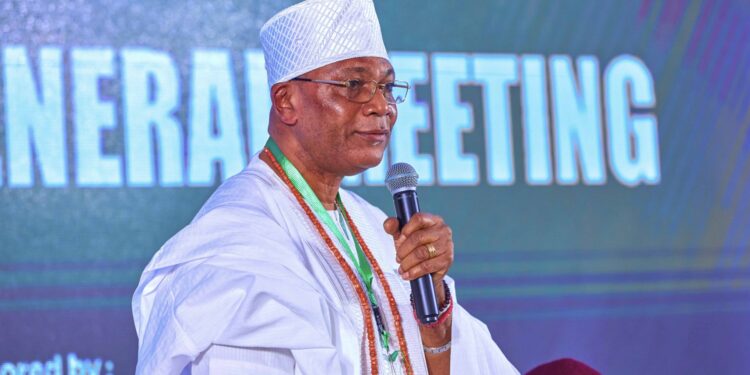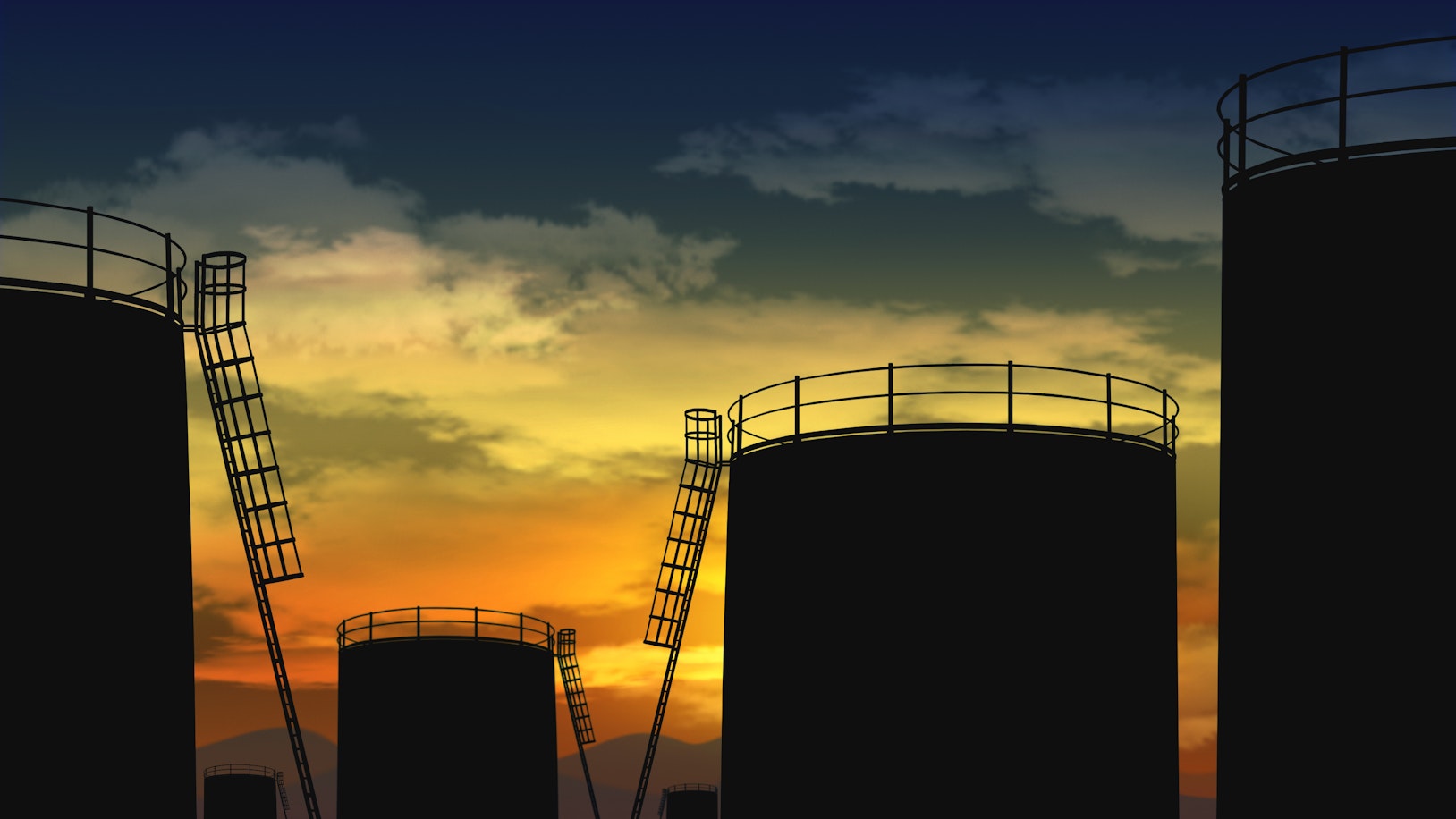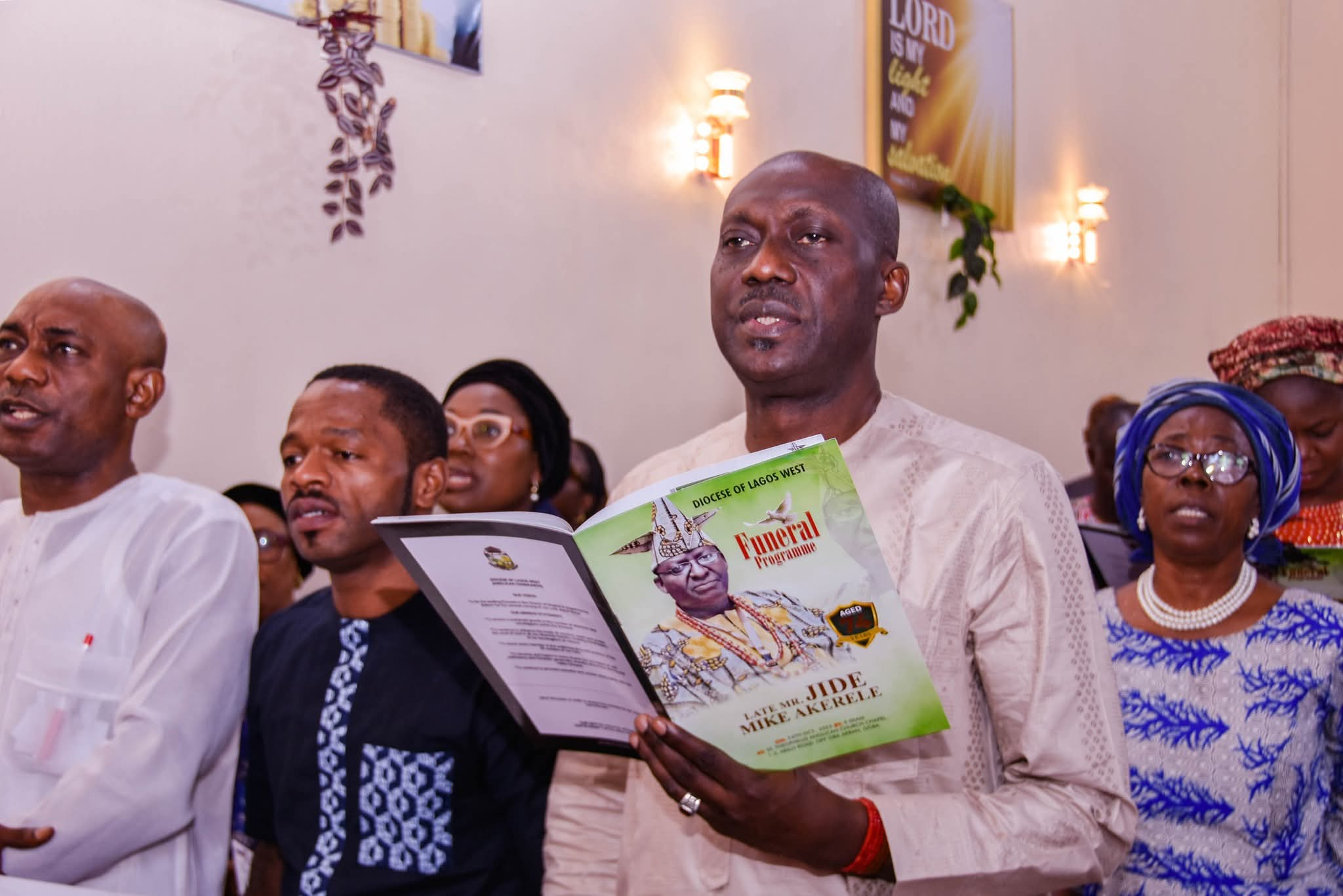The Narendra Modi Stadium in the city of Ahmedabad in Gujarat, India is one of the latest and most impressive examples of steel-framed construction projects.
” Holding all of this together are over 11,000 tons of steel rebars, 8,400 tons of which was steel supplied in cut and bend form; 41,000 couplers and 84,000 threads, all supplied by Tata Steel,” said Wodld Steel Association .
According to the WSA, on the site of the 49,000-seater Motera Stadium, the Narendra Modi Stadium more than doubles that capacity with space for 110,000 fans, making it the largest cricket stadium in the world.
In a feat of incredible engineering and design, the Y-shaped stadium structure ensures that each one of those seats has uninterrupted sight lines of the field and pitch.
The site also includes 76 corporate boxes, four team dressing rooms, three practice grounds, an indoor cricket academy and an Olympic-size swimming pool.
Even more astonishing is that there were just five years between sketching out the initial plans for the stadium on a drawing board and the opening match. The whole project is estimated to have cost $100 million.
An international collaborative effort
Global architectural firm Populous masterminded the architecture, interior design and landscaping; international engineering firm, Walter P Moore, undertook the structural and construction engineering design; and, Indian contractor Larsen & Toubro carried out the build.
Designed in a bowl shape, the stadium, home to the Gujarat Cricket Association, has two large, uninterrupted pedestrian-only seating tiers and these sit above the ground level, the only area open to vehicles in a bid to limit congestion.
Walter P Moore explains how the roof was designed to provide weather protection for fans, “the stadium features a translucent circular PTFE fibreglass tensile membrane roof that cantilevers 30 metres from a perimeter steel tension ring of planar trusses.”
Quake protected
As the area is susceptible to earthquakes, quake protection was a major consideration in the engineering of the structure too. The firm reveals: “A circular system of giant diagonal pipe columns supports the roof and provides lateral strength during earthquakes.
Although the compression ring around the perimeter of the roof was imagined by the concept design team as a tri-chord truss of steel pipes, Walter P Moore instead proposed a superior bi-chord ring that realized significant savings in both material costs and erection time, while streamlining the overall look.”
The roof structure is also separated from the cast-in-place concrete grandstand, in recognition of the fact that the two areas will act differently during an earthquake.
Holding all of this together are over 11,000 tons of steel rebars, 8,400 tons of which was steel supplied in cut and bend form; 41,000 couplers and 84,000 threads, all supplied by Tata Steel.
“The unique proposition of Tiscon Readybuild allowed us to deliver the reinforcement bars at the site in the exact shape and size required, as per the Bar Bending Schedule (BBS).
This enabled the timely completion of the stadium which was a critical aspect for this project,” explained a Tata Steel spokesperson.
To optimise the scheme’s sustainability and reduce transportation costs, the engineers specified that structural pipe elements were fabricated in India “Engineering-wise, this has been one of our most challenging projects that involved the erection of 9,000+ precast elements, including some of the heaviest weighing up to 285 MT,” said M V Satish, Director & Senior Executive Vice President (Buildings, Minerals & Metals) at Larsen & Toubro.
The meeting of minds from the construction, engineering and architectural worlds has certainly paid off.

